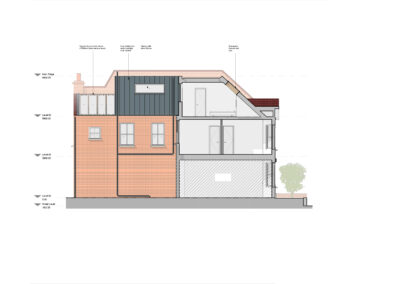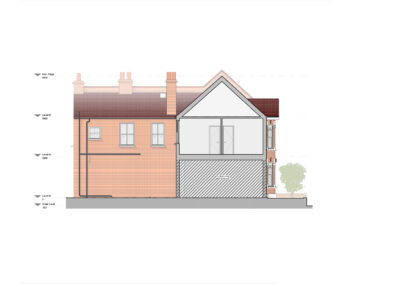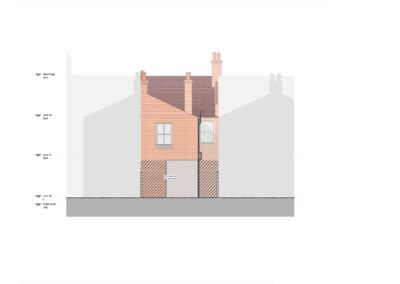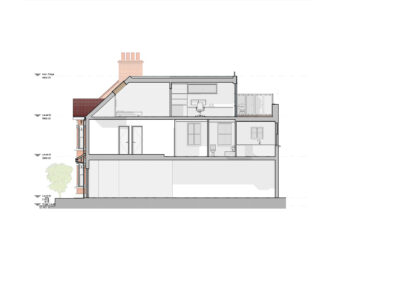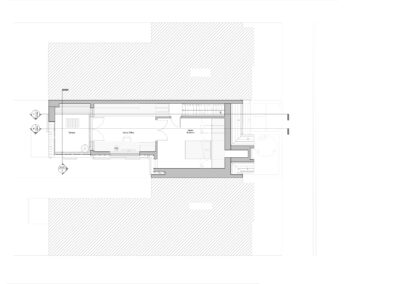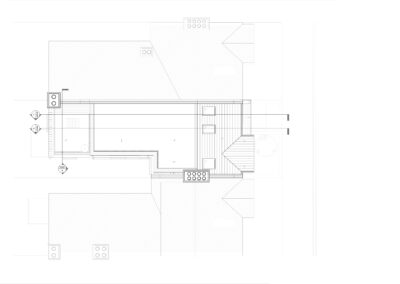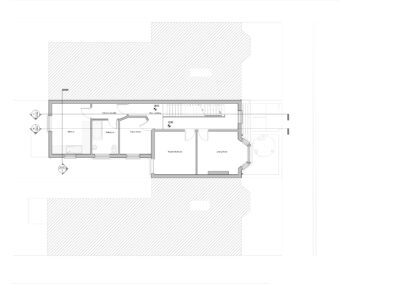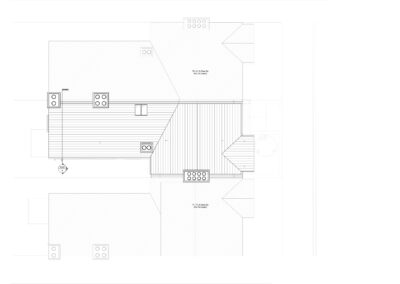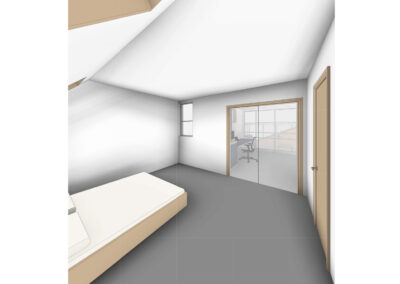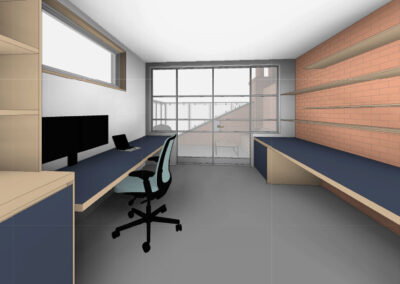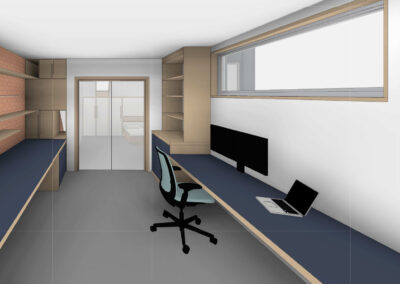
Hammersmith Extension
UK
Services:
Architecture & Planning
Client:
Confidential
End User:
Confidential
Project Value:
Confidential
Completion:
2022
RIBA Stages:
2-6
Fatkin was appointed to design a loft extension at an existing residential property in the Hammersmith area. The existing loft space is currently under-utilised, and just used for storage. The proposals includes a new timber stair, master bedroom and studio office, as well as an exterior terrace. This will allow the residents to work from home, have more bedroom home space for their family and provide them with much needed outdoor space. The loft was designed to feel as open and spacious as possible with glazed doors separating the living spaces.
The project brief also called for brighter internal spaces which led to the inclusion of large windows and skylights that bring in plenty of natural light. The extension is clad in zinc panels with a pre-patinated matt finish. The bespoke cladding features pronounced standing seams that introduce a vertical rhythm to the façade.


