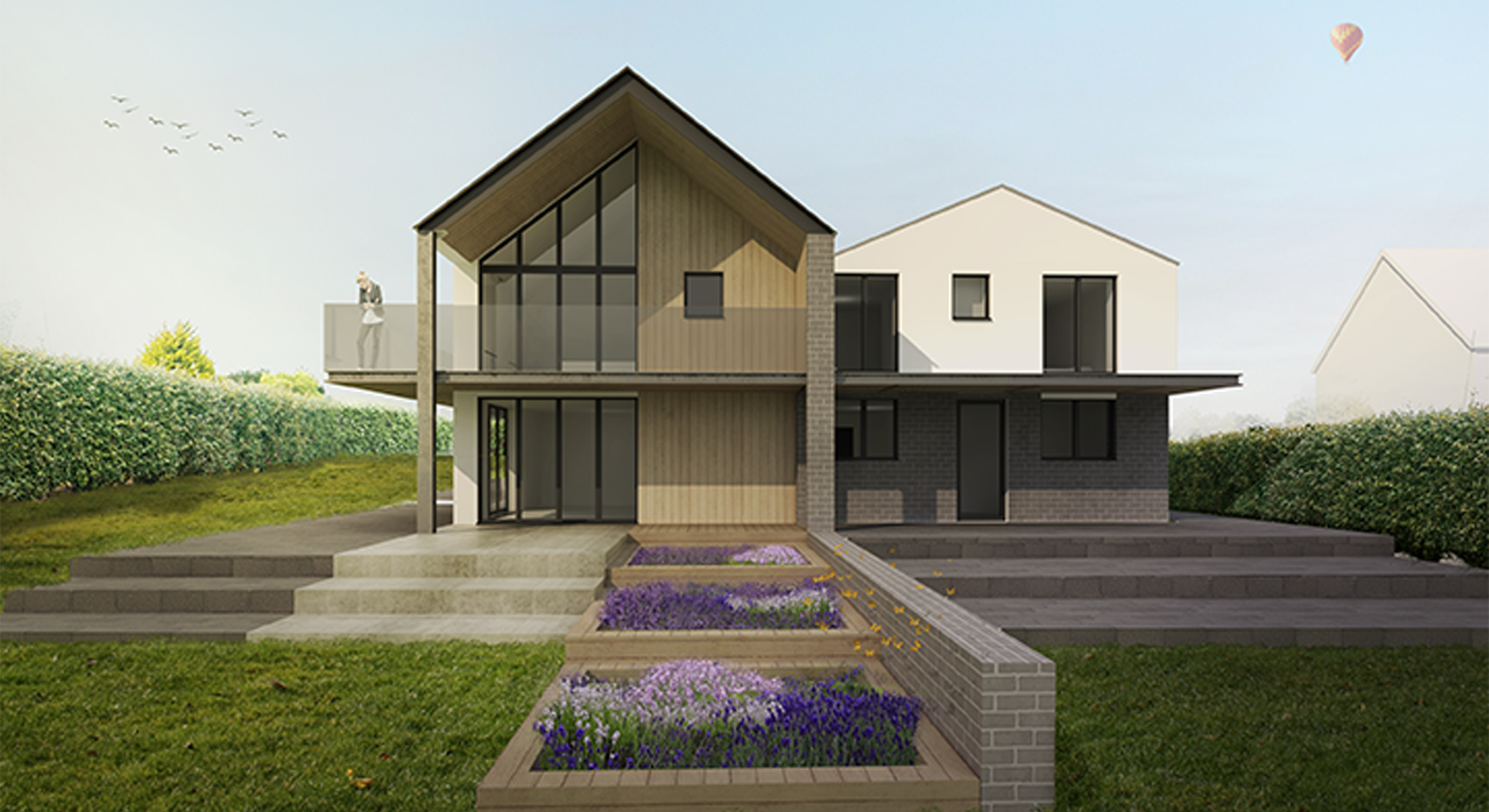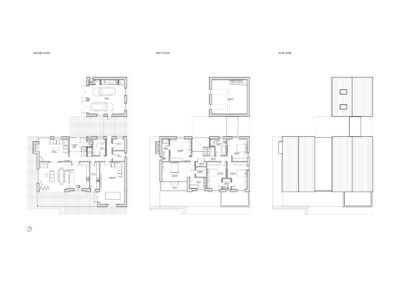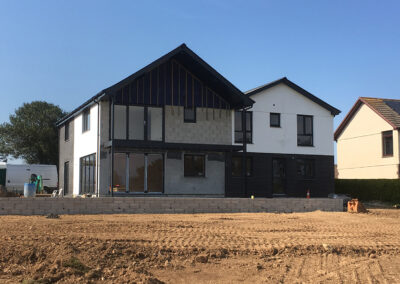
Launceston House
UK
Services:
Architecture & Planning
Client:
Confidential
End User:
Confidential
Project Value:
Confidential
Completion:
2021
RIBA Stages:
2-6
Design of a new-build detached five-bedroom house with a separate double garage. A muted palette of high-quality materials including grey brickwork, white render and natural slate was specified.
Fatkin designed the house with regard for its impact on the nearest neighbouring property situated to the east of the site, and to future development to the south. The design included a generous off-road car parking/turning area in addition to the garage and provides a good-sized garden.
The solar orientation of the building was considered in order to maximise the sustainability and reduce the ongoing energy requirements of the house, with a first floor inset balcony from the master bedroom providing views out across the historic townscape. Our clients have made use of the sloping south-facing garden to create an outdoor living room and productive vegetable garden.




